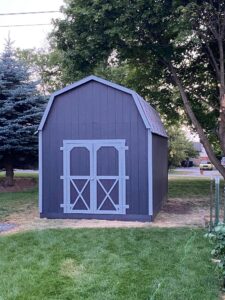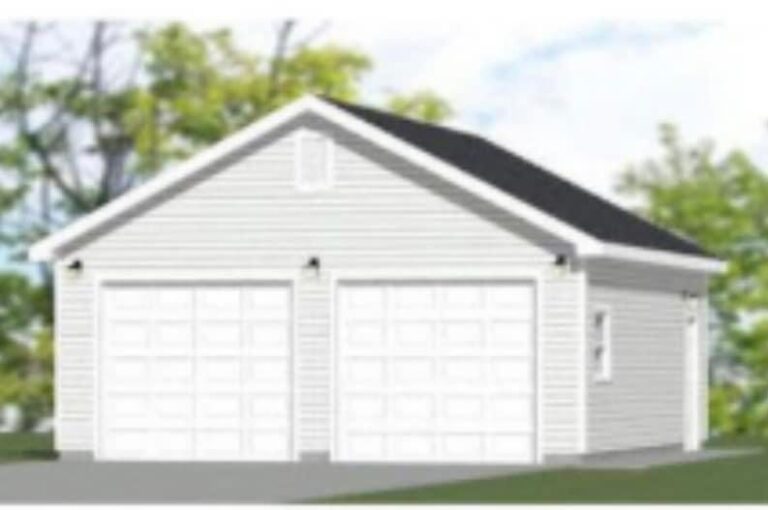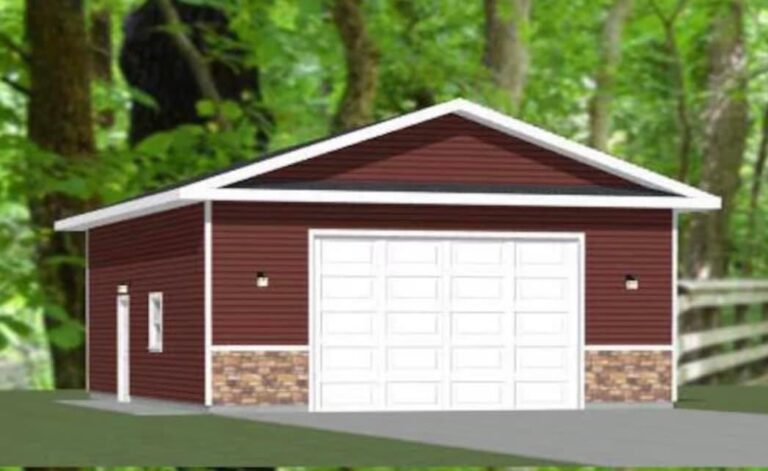WE BUILD QUALITY GARAGES AND SHEDS.
We’ve been in the construction business for 35 years.

SHED PRICING
WIDTH & LENGTH | REGULAR |
|---|---|
8′ x 4′ | $1,799 |
8′ x 6′ | $2,249 |
8′ x 8′ | $2,349 |
8′ x 10′ | $2,799 |
8′ x 12′ | $3,149 |
8′ x 16′ | $4,149 |
10′ x 12′ | $3,849 |
10′ x 16′ | $5,049 |
10′ x 20′ | $6,299 |
10′ x 24′ | $7,549 |
12′ x 12′ | $4,599 |
12′ x 16′ | $6,099 |
12′ x 20′ | $7,549 |
12′ x 24′ | $8,799 |
14′ x 14′ | $6,199 |
14′ x 16′ | $6,849 |
14′ x 20′ | $8,549 |
14′ x 24′ | $9,999 |
Options & Upgrades
OPTIONS & UPGRADES | PRICE |
|---|---|
8″ x 16″ Screened Vent | $30.00 |
Roof Vent | $50.00 |
Extra Wood Doors | $200.00 |
Skirting | $3.00/Lin. Ft. |
Partition Wall (Per Foot) $300 Minimum | $30.00/Lin. Ft. |
Enclosed Eaves | $10.00/Lin. Ft. |
Roof Felt | $50.00 |
2 x 2 Sliding Window w/Screen | $200.00 |
3 x 2 Sliding Window w/Screen | $250.00 |
3 x 3 Sliding Window w/Screen | $275.00 |
4 x 3 Sliding Window w/Screen | $325.00 |
6 x 4 Sliding Window w/Screen | $450.00 |
Treated Ramp | $300.00 |
Lap Siding (Per Sq. Ft. of Building) | $12.00/Sq. Ft. |
Metal Siding (Per Sq. Ft. of Building) | $10.00/Sq. Ft. |
Loft (Min. 32 Sq. Ft.) | $6.00/Sq. Ft. |
16″ – 24″ Shelving | $10.00/Lin. Ft. |
Railings | $11.00/Lin. Ft. |
Work Bench | $14.00/Lin Ft. |
Tractor Shed/Lean-To (No Floor) | $16.00/Sq. Ft. |
Deck (Not Covered) | $16.00/Sq. Ft. |
Porch Option | $400.00 |
Garage Package (Min. 160 Sq. Ft. Bldg.) | $1750.00 |
Standard Barn – Comes with 4 ft. sidewalls.
Standard Gable – Comes with 6 ft. sidewalls.
Garden House – Comes with 7 ft. front wall and 6 ft. back wall.
*Add $200.00 per ft. to raise the side wall height on any building up to 160 square feet.
*Add $300.00 per ft. to raise the side wall height on any building over 160 Square Feet.
DELUXE Floor Option
2″ x 6″ x 12” Centers – 3/4” CDX Plywood Floor
* Paul’s Deluxe Floor Option up to 120 sq. ft. – $250.00
* Paul’s Deluxe Floor Option over 120 sq. ft. – $400.00


Garage pricing
WIDTH X LENGTH X HEIGHT | PRICE |
|---|---|
12′ x 20′ x 11′ | $19,200 |
12′ x 24′ x 11′ | $23,040 |
14′ x 20′ x 11’8″ | $22,400 |
14′ x 24′ x 11’8″ | $26,880 |
16′ x 20′ x 12′ | $25,600 |
16′ x 24′ x 12′ | $30,720 |
18′ x 20′ x 12’4″ | $28,800 |
18′ x 24′ x 12’4″ | $34,560 |
20′ x 20′ x 12’10” | $32,000 |
20′ x 24′ x 12’10” | $38,400 |
24′ x 20′ x 13’8″ | $38,400 |
24′ x 24′ x 13’8″ | $46,080 |
24′ x 30′ x 13’8″ | $64,800 |
24′ x 36′ x 13’8″ | $77,760 |
24′ x 40′ x 13’8″ | $86,400 |
30′ x 30′ x 15′ | $90,000 |
30′ x 34′ x 15′ | $102,000 |
30′ x 40′ x 15′ | $120,000 |
PRICE INCLUDES
#1 Excavation for sites that are within 8 inches of level
#2 All concrete re bar and concrete finishing for a single stage monolithic poor
#3 Permit
#4 Approved plans
#5 All materials for framing, doors, and 30 yr. Roofing.
#6 All labor for framing, roofing, and door installation
#7 1 @ 7′ X 16′ garage door
#8 1 @ 36” man door
#9 8′ side wall
OPTIONS
Windows installed starting at $250.00 (2’X2’)
Electric garage door opener at $600.00
Wiring package with basic hookup $2,000 to $3,000 – Rigbee Electric
Additional tractor work for $150.00 per hour
Backfill for $150.00 per hour
Taller side walls at $1000.00 per vertical foot under 600 sq. feet
Taller side walls at $1,500.00 per vertical foot over 600 sq. feet
Additional 7×16 garage door $1500.00 installed
Additional 7×8 garage door $1000.00 installed
Additional gravel at $300.00 per 12 yard load
Trenching for utilities at $3.00 per linear foot
Complete venting system at $15.00 per linear foot of ridge